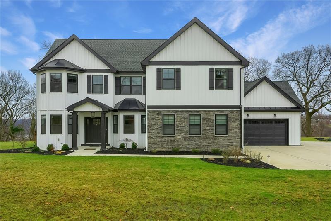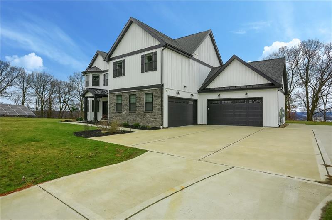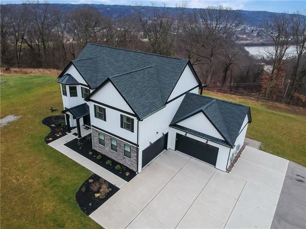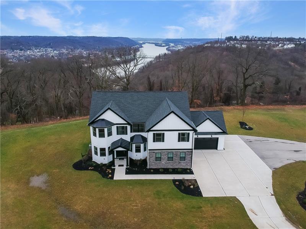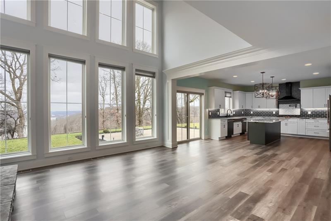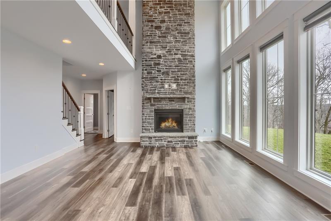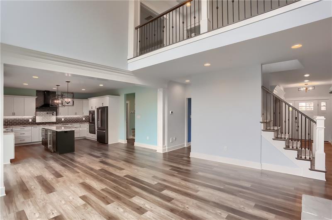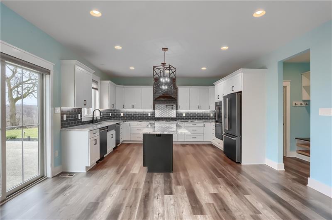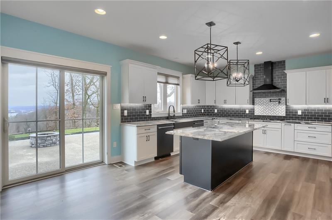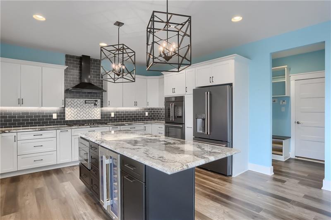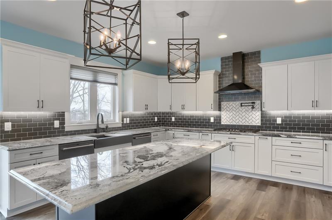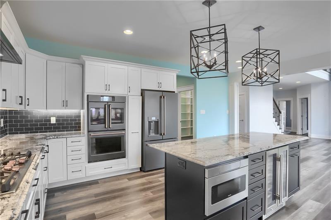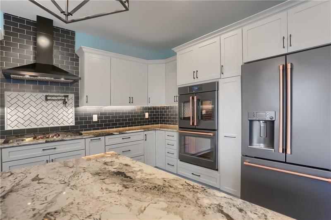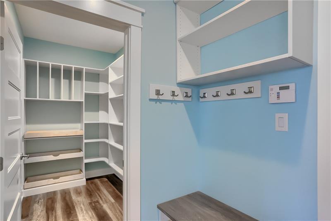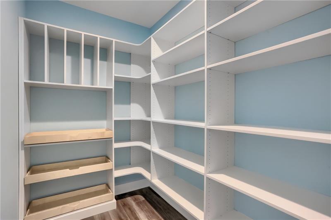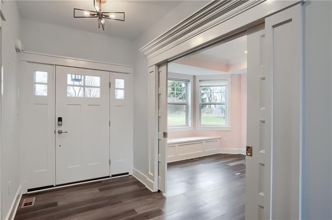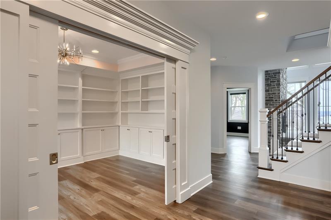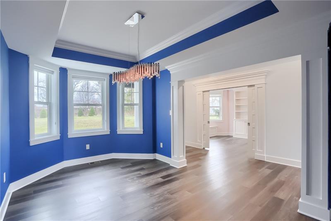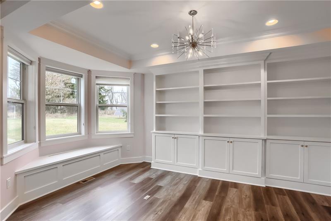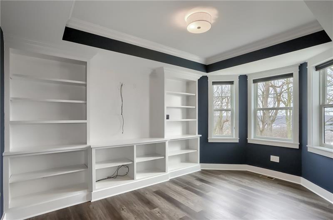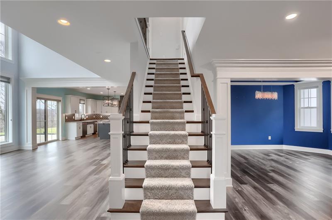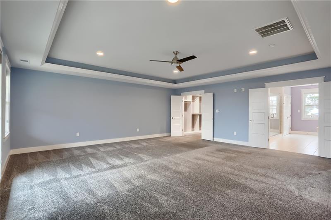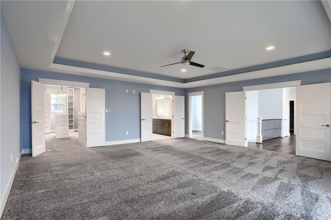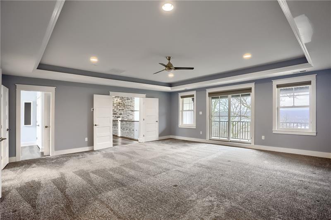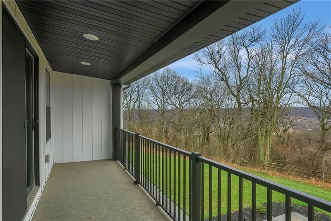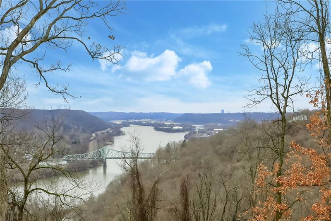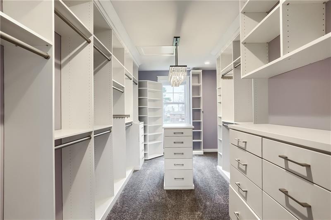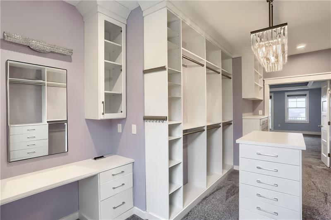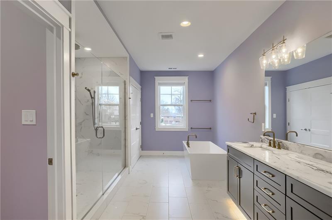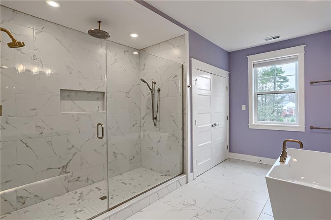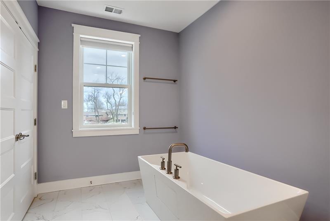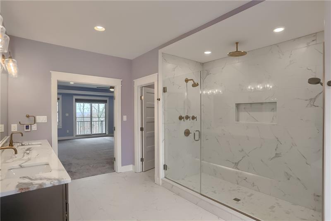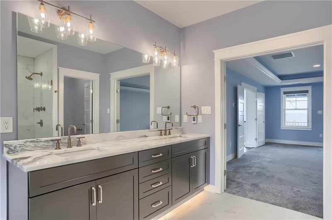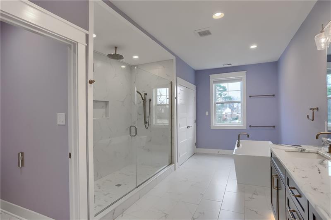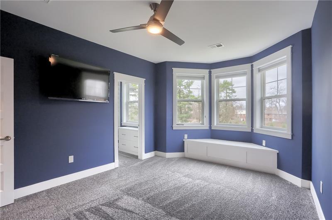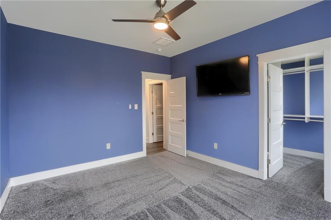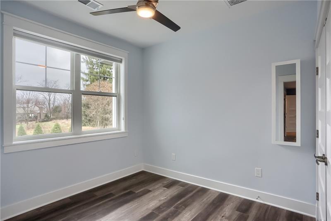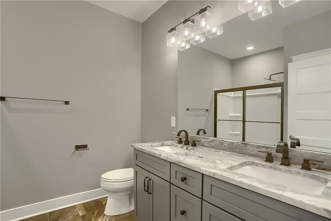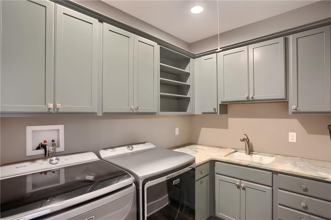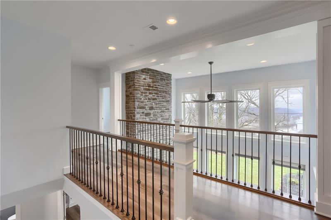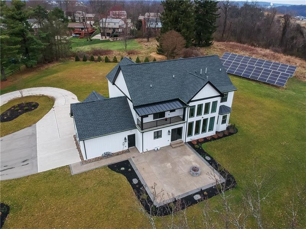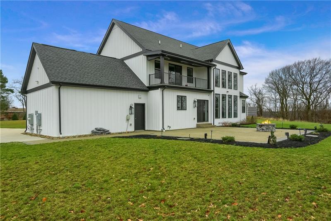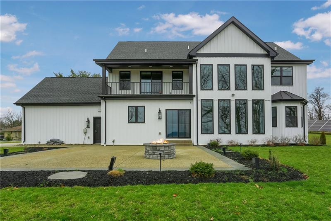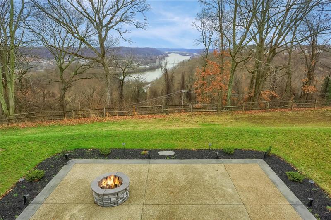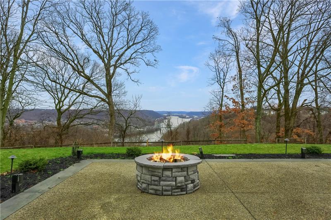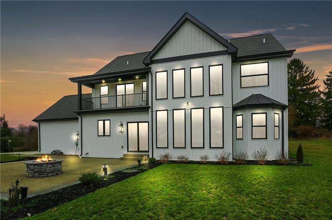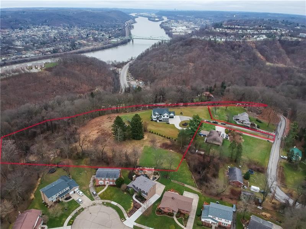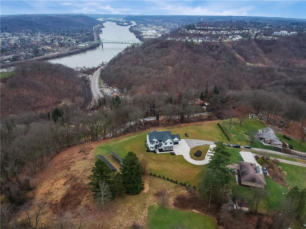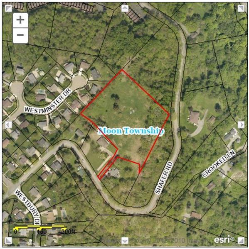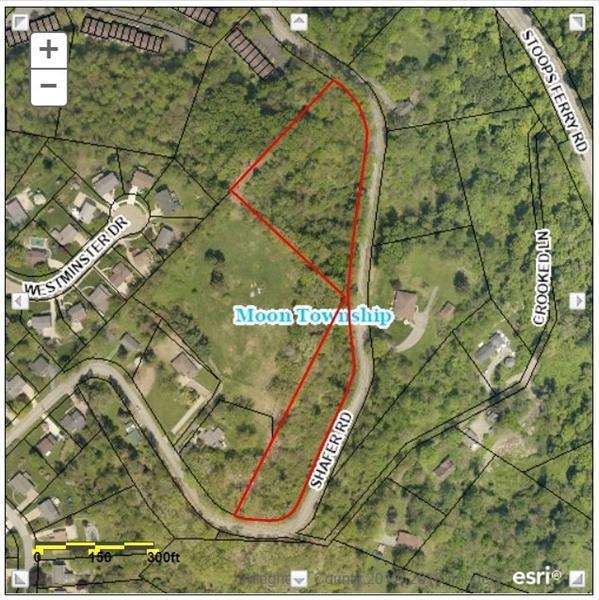317 1/2 Shafer Road
Coraopolis, PA 15108
Get Directions ❯
- RES
- 4
- 2 Full / 1 Half
Stunning custom built situated on almost 10 acres w/ priceless river view! The modern aesthetics is designed for today's lifestyle w/ two first floor home offices, gourmet kitchen showcasing superior GE Cafe appliances, chefs' pasta arm, granite countertops & two spacious pantries. The open great room is accented by the floor to ceiling stone fireplace, catwalk and surrounded by the wall of glass windows. Massive owner's suite boasts the private balcony w/ gorgeous views, luxurious ensuite w/ oversized shower, soaking tub, granite double bowl vanity & lavish designed walk-in closet. Convenient second floor laundry with Maytag commercial appliances, granite workspace & laundry tub. Perfect for entertaining on the large stone patio w/ fire pit. Central Vac, solar farm, four car garage, 2 Tesla power walls, 1 Tesla charging station & governors drive complete this home. Convenient location w/ easy access to shopping, restaurants, airport & downtown Pittsburgh!
Property Features
- Security System
- Refrigerator
- Dish Washer
- Disposal
- Pantry
- Microwave Oven
- Wall to Wall Carpet
- Kitchen Island
- Screens
- Automatic Garage door opener
- Central Vaccum
- Gas Cooktop
- Convection Oven
- Washer/Dryer
ROOMS
-
Dining Room: Main Level (15X10)
Kitchen: Main Level (21X16)
Entry: Main Level (20X6)
Family Room: Main Level (17X17)
Den: Main Level (17X11)
Additional Room: Main Level (15X10)
Laundry Room: Upper Level (8X5)
-
Master Bedroom: Upper Level (21X21)
Bedroom 2: Upper Level (16X11)
Bedroom 3: Upper Level (10X10)
Bedroom 4: Upper Level (11X7)
ADDITIONAL INFO
-
Heating
Propane
-
Cooling
Central Air
-
Utilities
Sewer: Public
Water: Public
-
Parking
Attached Garage
Spaces: 4 -
Roofing
Asphalt - Status: Contingent
-
Estimated Annual Taxes
$16,049 -
Approximate Lot Size
9.751 apprx -
Acres
9.7510 apprx
