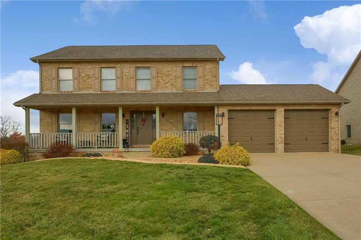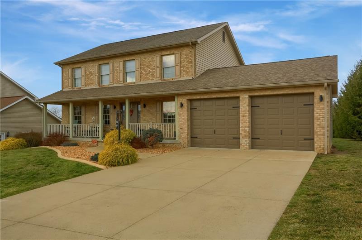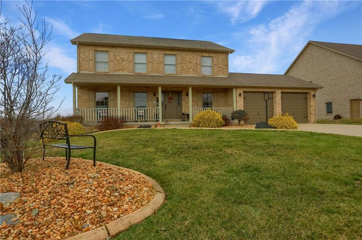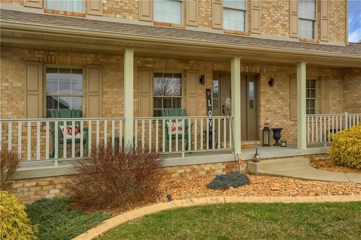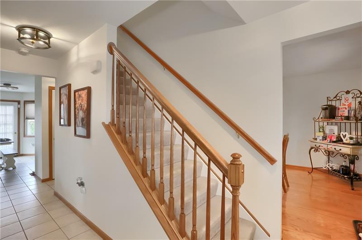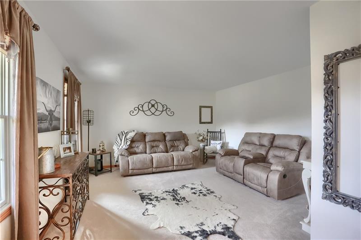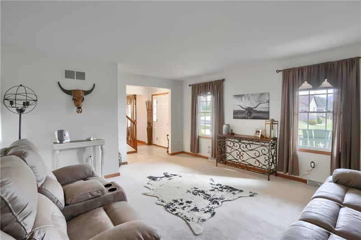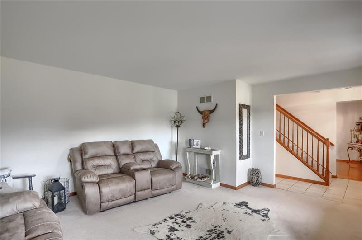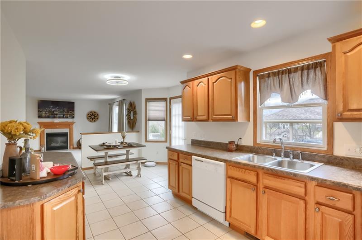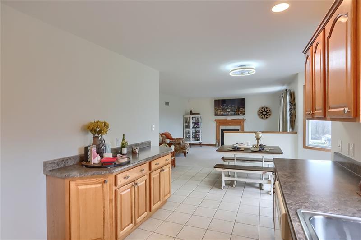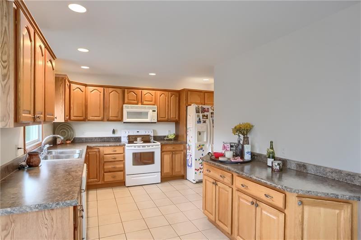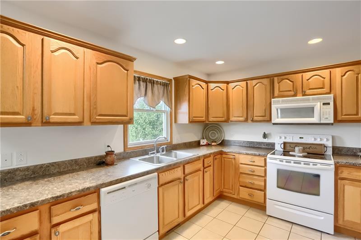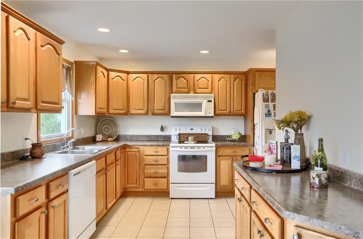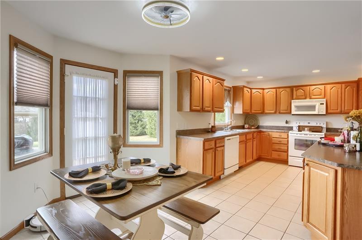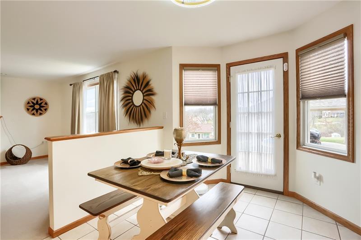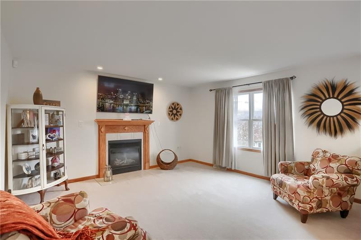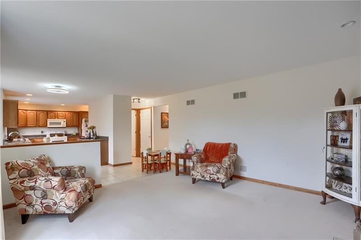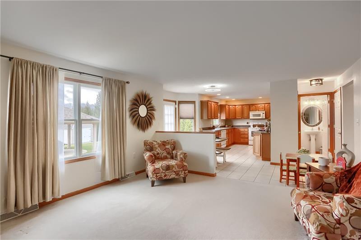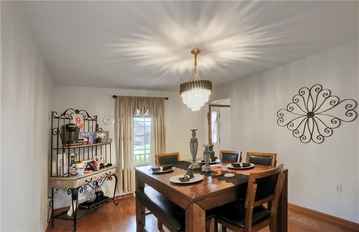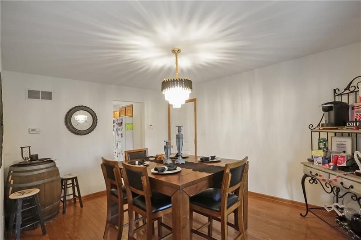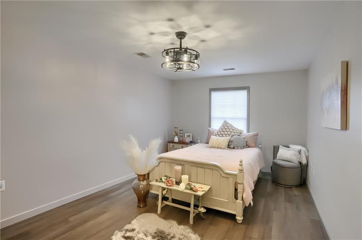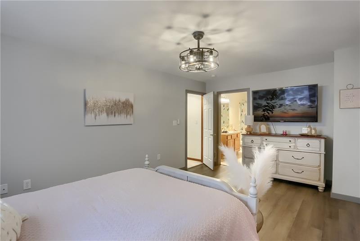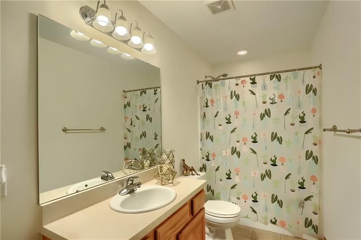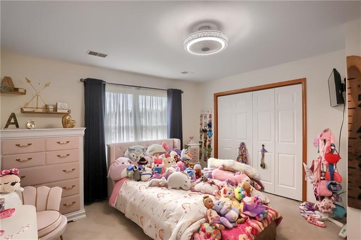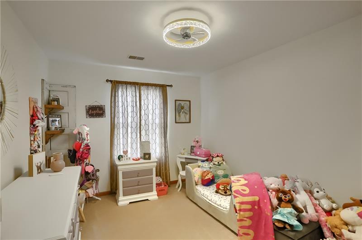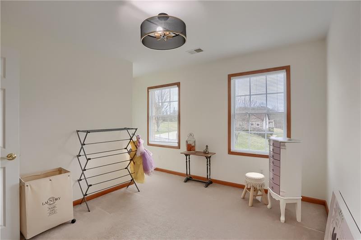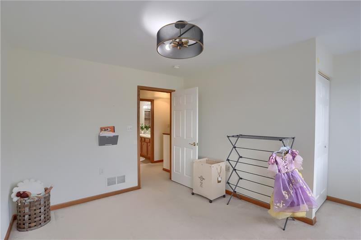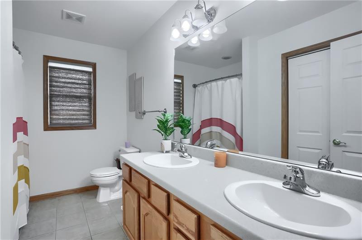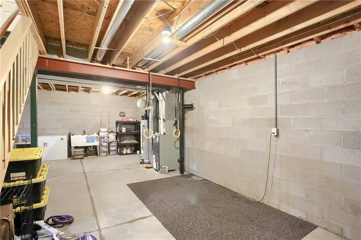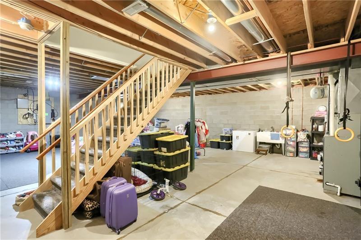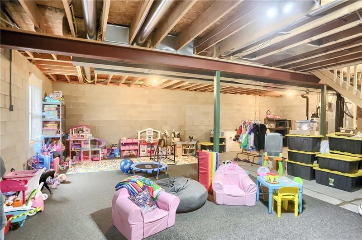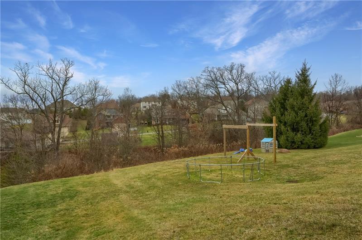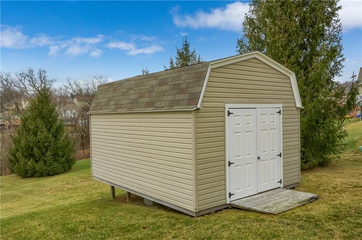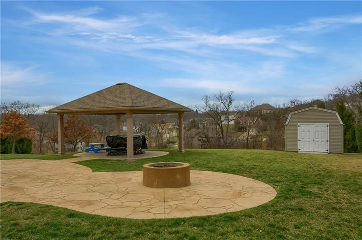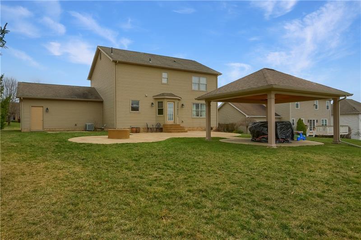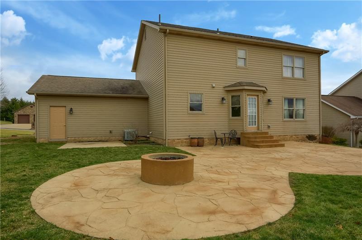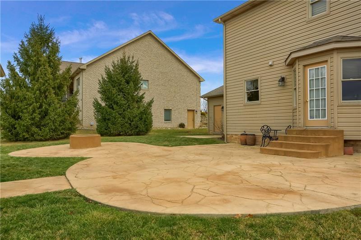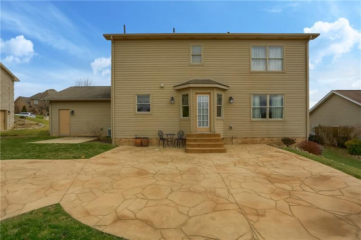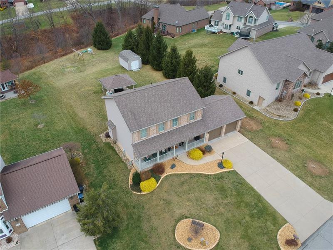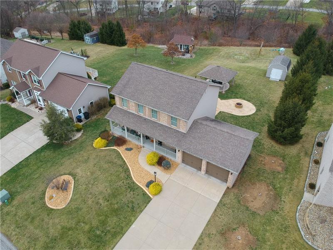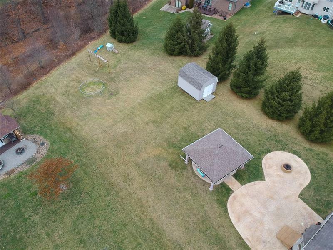234 Rainbow Drive
Aliquippa, PA 15001
Get Directions ❯
- RES
- 4
- 2 Full / 1 Half
Welcome to 234 Rainbow Drive! This immaculately kept home is move-in ready. When you walk in, you will be immersed in natural light on the versatile first floor that boasts two living rooms, a spacious eat-in kitchen, and dining room. Up the stairs to the second floor, you'll find four nicely sized bedrooms and a second-floor laundry! The primary bedroom has its own private bath as well as walk in closet with plenty of storage space. Thru the kitchen leads you to the back yard inviting you to the stamped concrete patio with pavilion and fire pit that will make you want to have family and friends over. The large clean, dry basement can be used for storage, a gym, or even a future living space. This gorgeous home has incredible curb appeal. Situated on a half-acre in East Shaffer Estates in the heart of the Central Valley School District, this beautiful property will not disappoint!
Property Features
- Refrigerator
- Dish Washer
- Disposal
- Pantry
- Electric Stove
- Microwave Oven
- Wall to Wall Carpet
- Multi-Pane Windows
- Automatic Garage door opener
ROOMS
-
Living Room: Main Level (17X13)
Dining Room: Main Level (13X11)
Kitchen: Main Level (17X9)
Entry: Main Level
Family Room: Main Level (14X13)
Laundry Room: Upper Level
-
Master Bedroom: Upper Level (17X11)
Bedroom 2: Upper Level (13X11)
Bedroom 3: Upper Level (11X10)
Bedroom 4: Upper Level (11X10)
ADDITIONAL INFO
-
Heating
Gas
-
Cooling
Central Air
-
Utilities
Sewer: Public
Water: Public
-
Parking
Attached Garage
Spaces: 2 -
Roofing
Asphalt - Status: Active
-
Estimated Annual Taxes
$6,408 -
Approximate Lot Size
85X263X53X88X181 apprx -
Acres
0.5000 apprx
